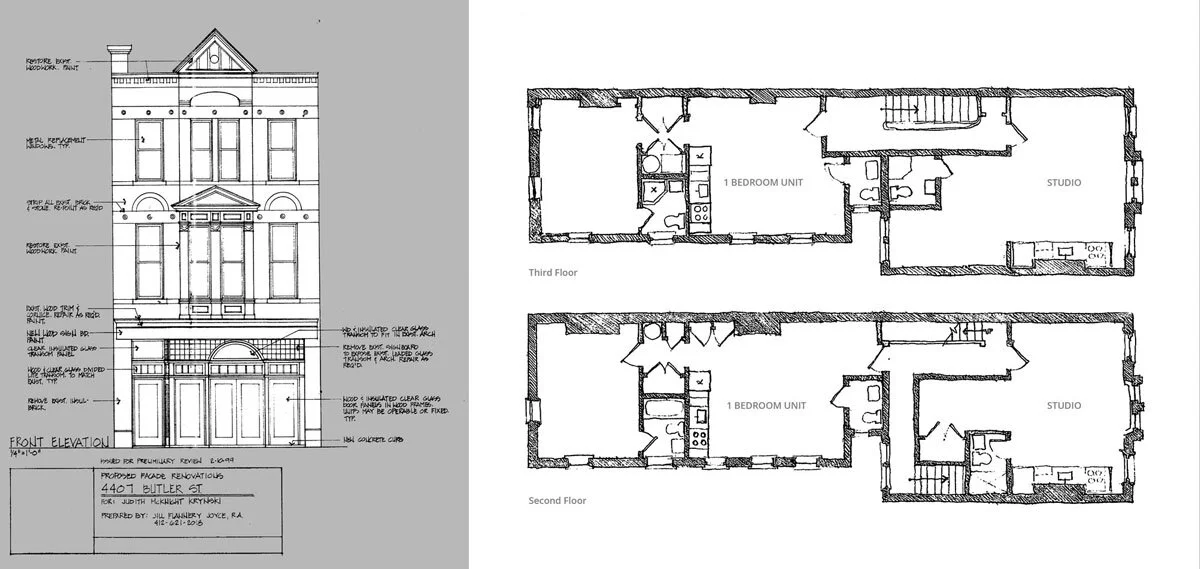THE BUILDING IN CONTEXT
4407 Butler Street was built in 1882 for Dr. C.W. Buvinger and his wife. Dr. Buvinger arrived in Lawrenceville after serving as a surgeon in the Civil War, and lived at this property with his family for nearly 30 years while practicing medicine on the ground floor. Its façade, one of the most distinctive on Butler Street, retains its original features representing the
Classical Revival architectural style including intricate medallions and carved stone archways. Renovations over the years have luckily retained much of the original character of the building including wood doors trim and baseboard, transom windows and an ornate original central staircase.
DESIGN IS IN THE DETAILS
The building has been reconfigured into four apartments and thoughtfully updated, resulting in a beautiful blend of original woodwork and high ceilings combined with brand new kitchens featuring stainless steel appliances, quartz countertops and subway tile backsplashes, fully renovated bathrooms, in-unit laundry, an indoor bike room and brand-new heating and cooling systems with Nest thermostats and exposed ductwork.
Unit 3F Dining Area
Unit 3F Kitchen
Unit 3F Bathroom
Unit 2R
Unit 2R Full Bath
Unit 2R Bedroom
Original Doors and Doorknobs re-used throughout
Unit 2F
Unit 3F Living Area
Unit 2R - Half Bath
Unit 2R
Unit 3R Kitchen
View from Unit 3R Bedroom
Unit 2F Kitchen
FEATURES
The Building
Indoor bike parking room
Off-street parking available in the rear (additional charge)
Intercom to allow guest access from your apartment
Dramatic central staircase with skylight above
Weather-protected vestibule for package deliveries
Bus stop on corner for convenient access to the Strip, Downtown and Oakland
The Residences
Brand new central heating and air with Nest thermostats
Updated electrical and plumbing
Washers & Dryers in-unit (provided)
Stainless steel GE appliances
Farmhouse style sinks with pull-out faucets
Quartz kitchen countertops
Subway tile kitchen backsplashes
Designer lighting by West Elm and CB2
In-wall USB ports
Dual-flush water-conserving toilets
Original salvaged woodwork, doors, doorknobs and tile
Authentic wood floors
Apartment 2F
Studio + 1BA
10'-6" ceilings
Large windows overlooking Butler Street
Shower stall with subway tile surround
apartment 2R
1BR + 1-1/2 BA
9'-0" ceilings
Built-in kitchen pantry
Half-bath off living room, a rarity for the neighborhood
Full bathtub and shower with subway tile surround
apartment 3F
1BR + 1BA
10-0" ceilings
Large windows overlooking Butler Street
Shower stall with subway tile surround
Dining nook with pendant globe lighting
apartment 3R
1BR + 1-1/2 BA
9'-0" ceilings
Built-in kitchen pantry
Half-bath off living room, a rarity for the neighborhood
Frameless glass shower stall with subway tile surround
Views of the surrounding neighborhood




















