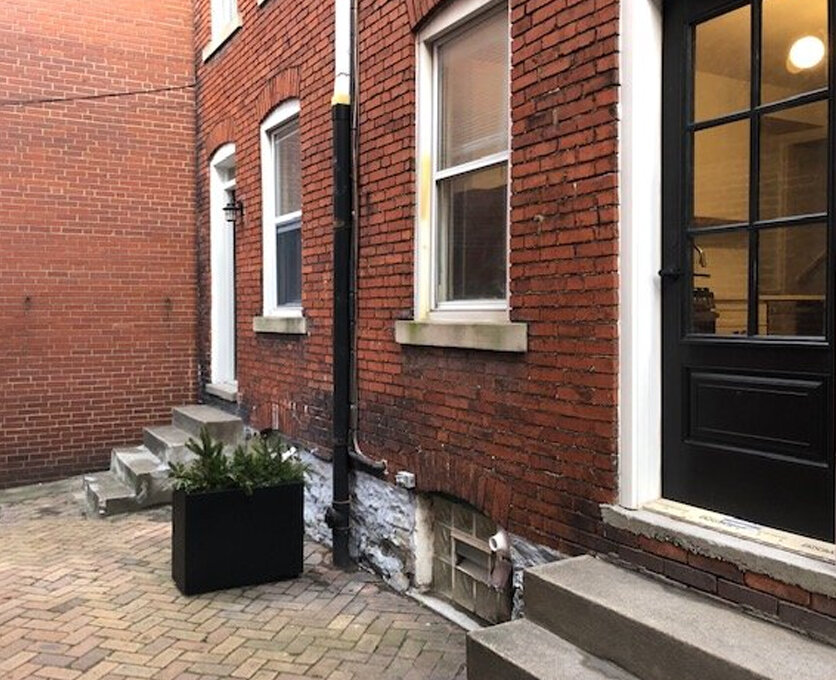THE BUILDINGS IN CONTEXT
These brick homes were built in the early 1900’s during the height of Pittsburgh’s steel boom, as were many in Lawrenceville that once housed the steel workers that walked to work in the nearby mills.
DESIGN IS IN THE DETAILS
The Alley Homes each offer two levels of living area, outdoor space, a fully conditioned basement, garage parking availability, and a prime location within steps of Butler Street.
FEATURES
The Building
Each home features its own semi-private outdoor brick patio
Direct, private entry for each home
Off-street garage parking available (additional charge)
Bus stop on corner for convenient access to the Strip, Downtown and Oakland
The Residences
Original decorative brick fireplaces
Refinished original wood flooring (or new solid wood flooring)
Brand new central heating and air with energy-efficient Nest thermostats
Fully renovated bathrooms with tile floors, subway tile shower stalls, and Bluetooth bathroom speakers
Full-size Washers & Dryers in basement
Stainless steel GE appliances including gas ranges
Delta Trinsic pull-out kitchen faucets and bath/shower faucets
Quartz kitchen countertops
Subway tile kitchen backsplashes
Designer lighting by West Elm and Schoolhouse
Fully-conditioned basement space – perfect for storage of off-season items or outdoor gear (or even your private workshop or art studio)
In-wall USB ports
4405 cesna way
2BR + 1BA
Windowed kitchen providing great natural light
Refinished original pine wood floors
Exposed original fireplace
Exposed brick bedroom walls
Shower stall with subway tile surround
Kitchen pantry
Gas range
4405 1/2 cesna way
2BR + 1BA
Refinished original pine wood floors
Exposed original fireplace
Shower stall with subway tile surround
Kitchen pantry
Gas range
4406 cesna way
2BR + 1BA
Sustainably harvested solid white oak wood flooring
Exposed original fireplace
Shower stall with subway tile surround
Kitchen pantry
Gas range
Accent wall with hand-printed wallpaper by Printsburgh
4406 1/2 cesna way
2BR + 1BA
Refinished original pine wood floors
Exposed original fireplace
Shower stall with subway tile surround
Kitchen pantry
Gas range
Accent wall with hand-printed wallpaper by Printsburgh












